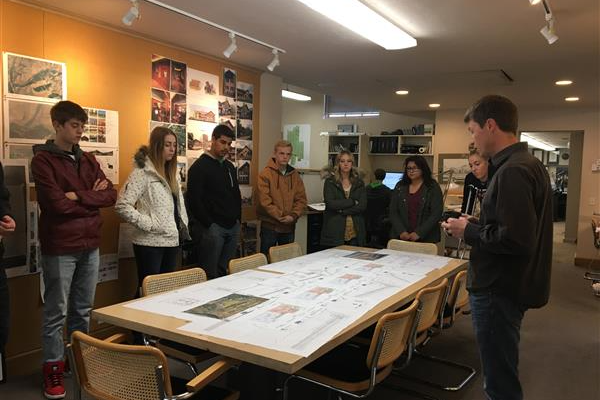COMPUTER AIDED DESIGN & DRAFTING
There are three courses offered for our Computer Aided Design and Drafting Program. Students will use the latest version of AutoCAD Drafting and Design software along with emphasis on orthographic projection, board drafting, basic drawing techniques, and industry accepted drafting standards and practices. The intent is to simulate actual working conditions as closely as possible. By CADD III students will produce and plot designs using state of the art equipment. Students will also produce a working set of residential drawings suitable for building permit according to local building codes and the International Residential Code (IRC) for one and two family dwellings. This course relies on field trips to construction sites and Architectural firms, understanding how to do a site survey, and interviewing a client from the perspective of a residential home designer/drafter.
COURSES IN THE PROGRAM
CADD I | 11th Grade |
CADD II | 11th Grade |
CADD III | 12th Grade |
WHAT YOU CAN LEARN...
2D and 3D Computer Aided (CAD) Design
Orthographic projection, board drafting, basic drawing techniques, and industry accepted drafting standards and practices.
WHAT YOU CAN EARN...
12 Dual Credits through CSI
6 Possible Adobe Certified Professional Certifications
Adobe Certified Professional in Visual Design
Adobe Certified Professional in Video Design
Idaho Digital Media Technical Skills Assessment
CTECS Workplace Readiness Skills Assessment
ORGANIZATIONS YOU CAN JOIN...
Skills USA

